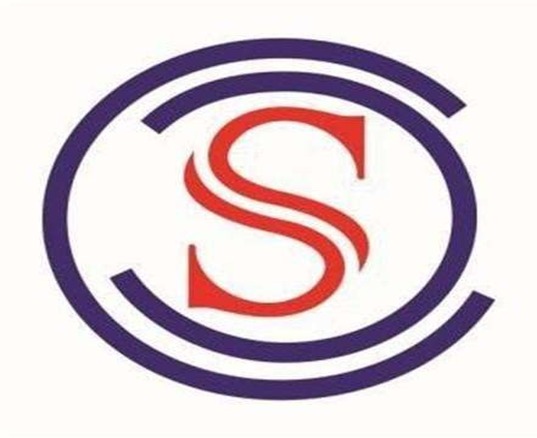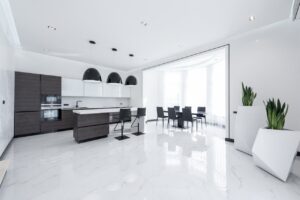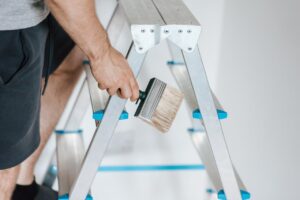Site in Progress
Site in Progress
Site in Progress
Site in Progress
Site in Progress
Previous slide
Next slide
8 Premium Homes
2 & 3 BHK
3 Floors
535 Sqft To 1127 Sqft
Sivarams Sankara Krupa
Flats
📍 Virugambakkam
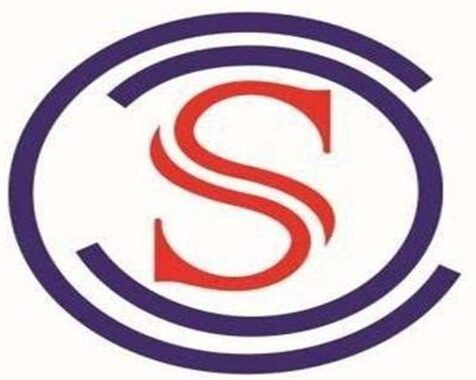
Sivarams
Sankara Krupa Flats
Plot no.11, Bharathi Street, Venkatesh Nagar, Virugambakkam, Chennai-92
Status: Ready to Occupy
- Overview
- Floor Plan
- Specifications
- Availability
- Amenities
- Payment Schedule
- Location
- Gallery
Welcome to Sivarams Sankara Krupa Flats project, which is situated in Virugambakkam, Chennai, Plot no. 11, Bharathi Street, Venkatesh Nagar, Virugambakkam. This residential development consists of a stilt level plus three additional floors. The project comprises a total of eight flats. The location is well-positioned in the bustling area of Adambakkam. With its multi-floor design, it offers modern living spaces. This development aims to provide comfortable and contemporary housing options in a prime area of the city.
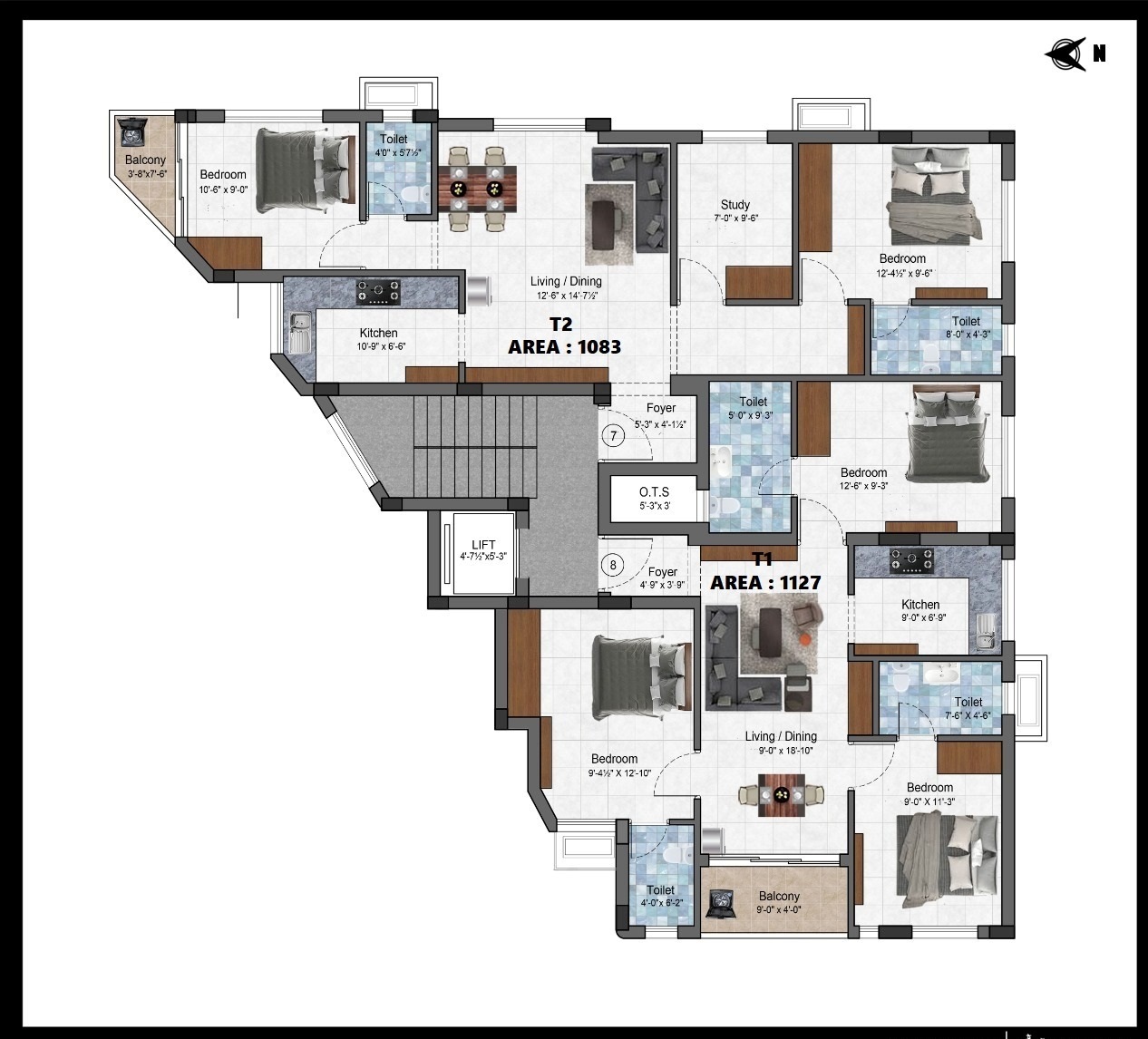
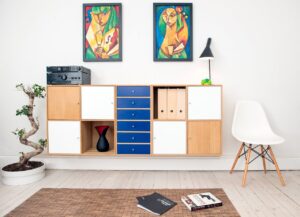 WOOD WORK
WOOD WORK
- Teak wood for main door panel
- Other doors are with second teak frames
- UPVC Window provided.
- Doors with molded door shutters.
- Water proof flush door/ Fiberglass Reinforced Plastic doors for bathrooms.
- Main door with Godrej lock and handle.
FLOORING
- Black Granite for kitchen platform
- 7’’ glazed tiles in toilet and bath rooms
- 2’’ Glazed tiles in kitchen platform.
- Granite flooring for staircase area
ELECTRICAL
- Wire – Orbit, Finolex (Or equivalent subjected to approved)
- Anchor Roma or Anchor Penta with metal box, sub main and NA circuit breakers
- 3 phase Main board with changeover switch.
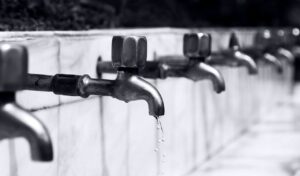 PLUMBING
PLUMBING
- All PVC pipes concealed with CPVC open with UPVC pipes
- 4” drain line (6Kg underground, 4 kg for vertical line)
- 2.5” for kitchen and waste line.
SUMP
- R.C.C Sump will be provided with 12000 liters capacity
SANITARY FITTINGS
- Common Bathroom: One Indian Water Closet of Orrisa pan (White color only)
without flush tank & One Wash Basin point will be provided. - Attach Bathroom: EWC at the toilet in Bedroom with high-level flush tank (White color only) One
Wash Basin White Parryware or Hindware - Hall (or) Dining: Dining area wash basin and semi pedestal (White color only).
PAINTING
- Inner wall with 2 coat cement base putty, primer, interior emulsion 2 coat.
- Outer wall with 2 coat exterior emulsions.
- Wood- primer, 2 coat putty, 2 coat enamel.
COMMON AREA
- Septic tank and soak pit provided
- Sump provided with Motor
- Front steel post with grill gate provided with 2 nos. of lamp
- Car parking area one number of tap point provided
- Common area single phase line connection provided
- Main EB board with DB Box
- Staircase with granite Flooring
- S.S. handrail for staircase area.
- T.Rod provided in open traces area in 1 set
- Car parking area – Paver Block.
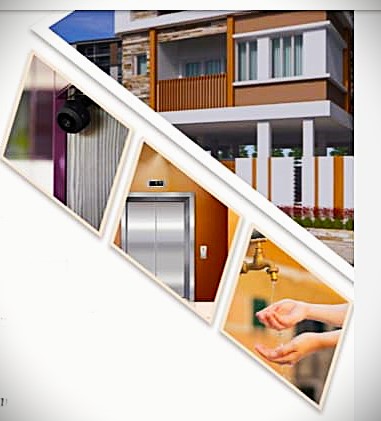
- CCTV for apartments in the common areas
- Johnson Life Automatic – 1 No. (Capacity of Lift – 6 members)
- 3 Phase EB connection for all flats
- Common Lighting with separate 3 phase connection
- Lighting for common areas and in the set back with required lighting fixtures
- Stilt floor and the drive way will be paved with rubberized paver blocks
- Plot will be barricaded with required materials during construction all around
- Set back will be as per the approval plan
- Completion certificate will be provided during possession
- Sump – 1 No’s, Capacity – 13,000 Liters (split into 2 partitions)
- Borewell – 1 New bore will be provided
- Separate pumping facility for the bore-well and sump will be provided
- Cloth-liners will be provides on terrace
| S.No | Description | Percent |
| 1 | Advance | 10% |
| 2 | On registration | 20% |
| 3 | Ground floor roof | 10% |
| 4 | First floor roof | 10% |
| 5 | Second floor roof | 10% |
| 6 | Brick work | 15% |
| 7 | Wood work and plastering | 10% |
| 8 | Electrical & plumbing | 10% |
| 9 | Flooring and final finish | 5% |
| 10 | Total | 100% |
OTHER CHARGES
- GST 12% from land and construction cost
- Construction Agreement Registration
- UDS Registration
- Car Parking
- EB Deposit




Sivarams Bharadwaj Flats
📍 Kodambakkam
