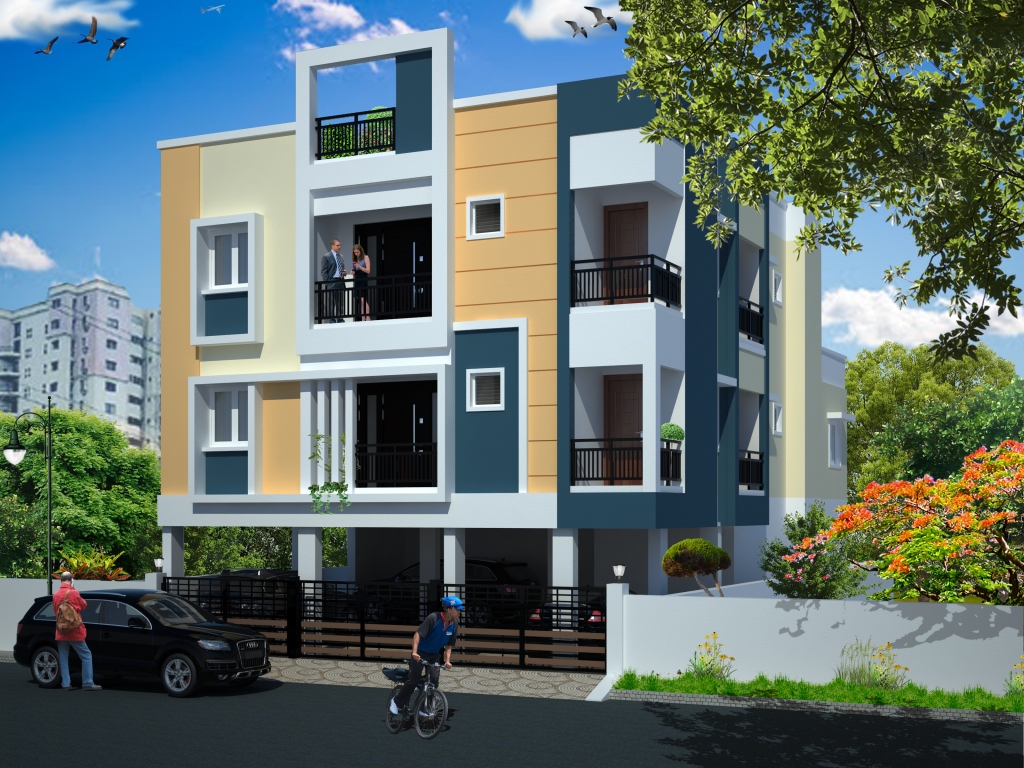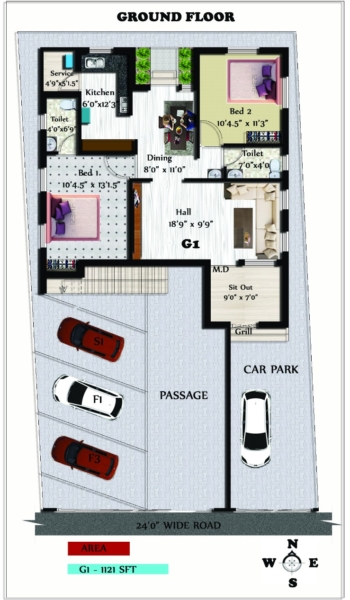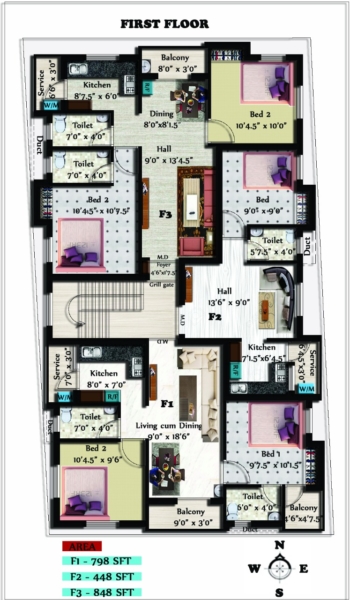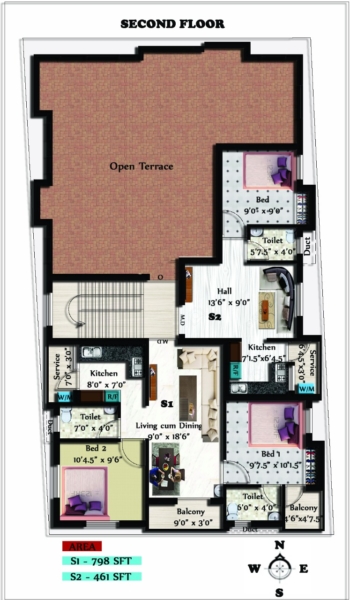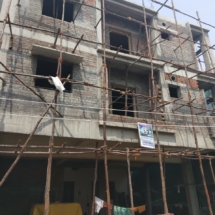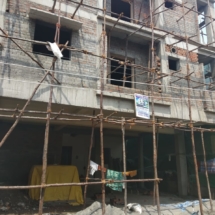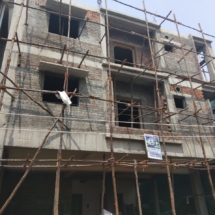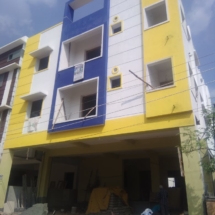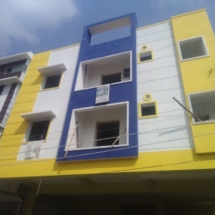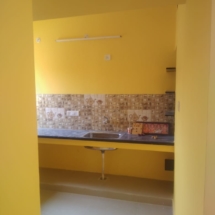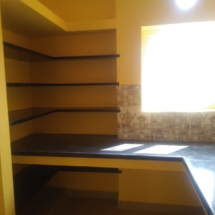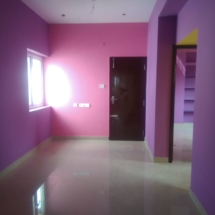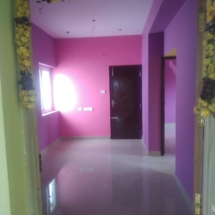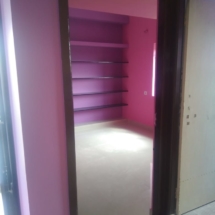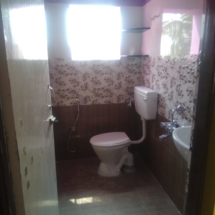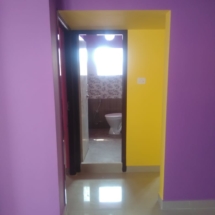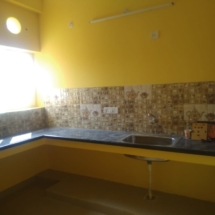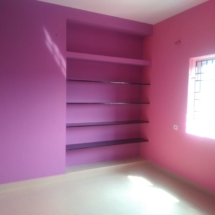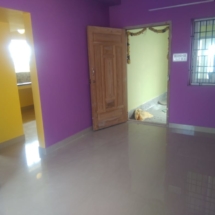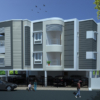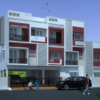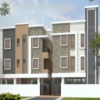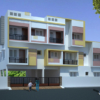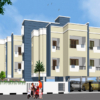Elevation
Overview
| Project Name | Sivarams Varuna |
| Location | Santhospuram |
| Address | Plot No.176 VengaiVasal Village, sree visalakshi nagar, Santhospuram. |
| Number of floors | Ground floor, First Floor and Second Floor |
| Number of Flats | 6 |
Floor plan
Specifications
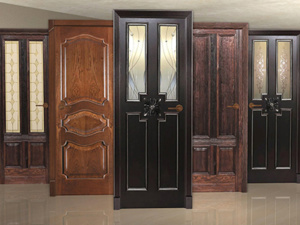
Wood Work
- Teak wood for main door panel
- Other doors are with second teak frames
- UPVC Window provided.
- Doors with molded door shutters.
- Water proof flush door/ Fiberglass Reinforced Plastic doors for bathrooms.
- Main door with Godrej lock and handle
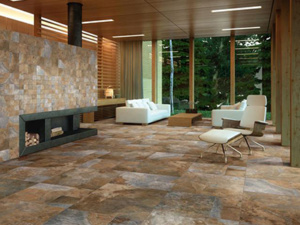
Flooring
- Black Granite for kitchen platform
- 7’’ glazed tiles in toilet and bath rooms
- 2’’ Glazed tiles in kitchen platform.
- Granite flooring for staircase area

Electrical
- Wire – Orbit, Finolex (Or equivalent subjected to approved)
- Anchor Roma or Anchor Penta with metal box, sub main and NA circuit breakers
- 3 phase Main board with changeover switch.
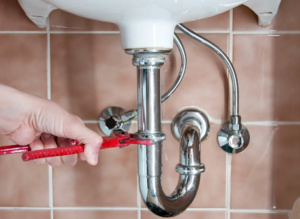
Plumbing
- All PVC pipes concealed with CPVC open with UPVC pipes
- 4” drain line (6Kg underground, 4 kg for vertical line)
- 2.5” for kitchen and waste line.
Sanitary Fittings
- Common Bathroom: One Indian Water Closet of Orrisa pan (White color only)
without flush tank & One Wash Basin point will be provided. - Attach Bathroom: EWC at the toilet in Bedroom with high-level flush tank (White color only) One
Wash Basin White Parryware or Hindware - Hall (or) Dining: Dining area wash basin and semi pedestal (White color only).

Painting
- Inner wall with 2 coat cement base putty, primer, interior emulsion 2 coat.
- Outer wall with 2 coat exterior emulsions.
- Wood- primer, 2 coat putty, 2 coat enamel.
Sump
- R.C.C Sump will be provided with 12000 liters capacity
Common Area
- Septic tank and soak pit provided
- Sump provided with Motor
- Front steel post with grill gate provided with 2 nos. of lamp
- Car parking area one number of tap point provided
- Common area single phase line connection provided
- Main EB board with DB Box
- Staircase with granite Flooring
- S.S. handrail for staircase area.
- T.Rod provided in open traces area in 1 set
- Car parking area – Paver Block.
Location Map
Address:
Plot No.176 VengaiVasal Village,
sree visalakshi nagar, Santhospuram.
Availability
| FLAT NO. | FLOOR | FACING | FLAT AREA | STATUS | BED ROOM | BATH ROOM | BALCONY |
| G1 | GROUND | SOUTH | 970 | BOOKED | 2 | 2 | 0 |
| F1 | FIRST | NORTH | 787 | AVAILABLE | 2 | 2 | 2 |
| F2 | FIRST | WEST | 440 | BOOKED | 1 | 1 | 1 |
| F3 | FIRST | SOUTH | 847 | AVAILABLE | 2 | 2 | 2 |
| S1 | SECOND | NORTH | 834 | AVAILABLE | 2 | 2 | 2 |
| S2 | SECOND | WEST | 528 | BOOKED | 1 | 1 | 0 |
Gallery
Amenities
- Bore well.
- 24hrs water supply.
- Car Park.
- Vasthu Compliance.
Payment Schedule
| S.NO | Description | Percent |
| 1 | Advance | 10% |
| 2 | On registration | 20% |
| 3 | Ground floor roof | 10% |
| 4 | First floor roof | 10% |
| 5 | Second floor roof | 10% |
| 6 | Brick work | 15% |
| 7 | Wood work and plastering | 10% |
| 8 | Electrical & plumbing | 10% |
| 9 | Flooring and final finish | 5% |
| 10 | Total | 100% |
OTHER CHARGES
- GST 12% from land and construction cost
- Construction Agreement Registration
- UDS Registration
- Car Parking
- EB Deposit

